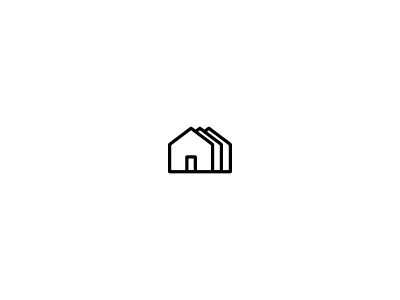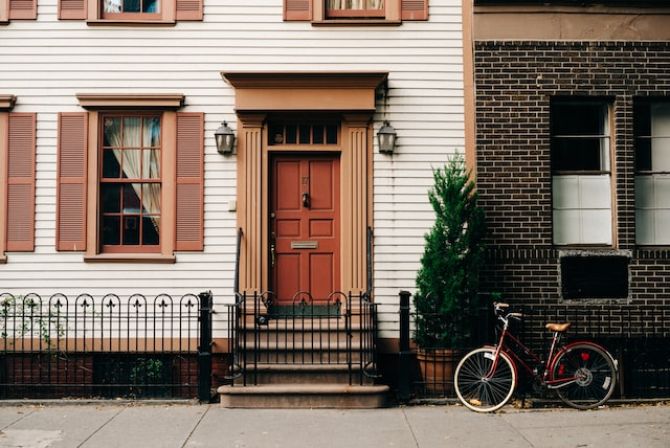
Tables of contents
- British Houses, England-style homes
- What are England houses called?
- English architectural styles
- What are British houses like?
- English home style as a sample
- The Main Factors You Need to Know about British houses
- Conclusions about British Houses and Architecture
- FAQ
Anyone planning to undertake a remodel, addition or period-style self-build project would benefit from having a basic understanding of both contemporary and historical house styles. Categorizing homes into styles is hard, for good architecture should ultimately be dictated by the wants/needs of the homeowner, combined with some interplay with local design influences, therefore every home should be very different.
However, when it comes to articulating your English-style houses style preferences to an architect or designer for a new self-build, faithful renovation, or innovative extension project, it can be very helpful to have an understanding of the rough groupings that design experts put buildings into. Let’s look at English houses and how they have changed throughout the years.
What are England houses called?
This is a question that is hard to define because throughout centuries the terms and namings of house styles and houses have changed a lot. Let’s try to go back to British architecture and find out more about it.
Houses in England can be referred to by different names depending on their style and period. Some common types include terraced houses, semi-detached houses, detached houses, bungalows, and flats (apartments). Additionally, some traditional English housing styles include Tudor-style houses, Georgian-style houses, and Victorian-style houses. English architectural style has splendid solutions and complex details to every house prominently in the 15th century. Many British-style houses can uniquely be separated from any other style. Let’s dive in further and discuss the English architecture style separately.
English architectural styles
When it comes to types of houses in the UK or in general English architectural style, we should mention there are many! As in other places England has gone through a lot of architectural changes due to different living standards and ways. Let’s discover the most common styles and see which one you like the most!
Tudor house styles (1485 - 1603)
Tudor-style houses are traditional English homes that were popular during the Tudor period (1485-1603). Some common features of Tudor-style houses include
-
Timber framing with white stucco or brick infill
-
Steeply pitched roofs with prominent chimneys
-
Tall, narrow windows with diamond-shaped panes
-
Decorative half-timbering on the upper stories
-
Arched doorways and ornate carvings
Tudor-style houses can vary in size and shape, but they are typically asymmetrical and have a cozy, cottage-like feel. They are often associated with a romanticized vision of medieval England and are still popular in England and other countries today.
In the late 19th century Tudor Revival architecture was made popular by well-known buildings such as Cragside in Northumberland and Liberty department store in London which was built to look like a half-timbered mansion. Even now when you travel to suburban areas of England you can find very typical English houses that are mostly Tudor style homes with typical British house interiors.
Georgian house styles (1714 - 1830)
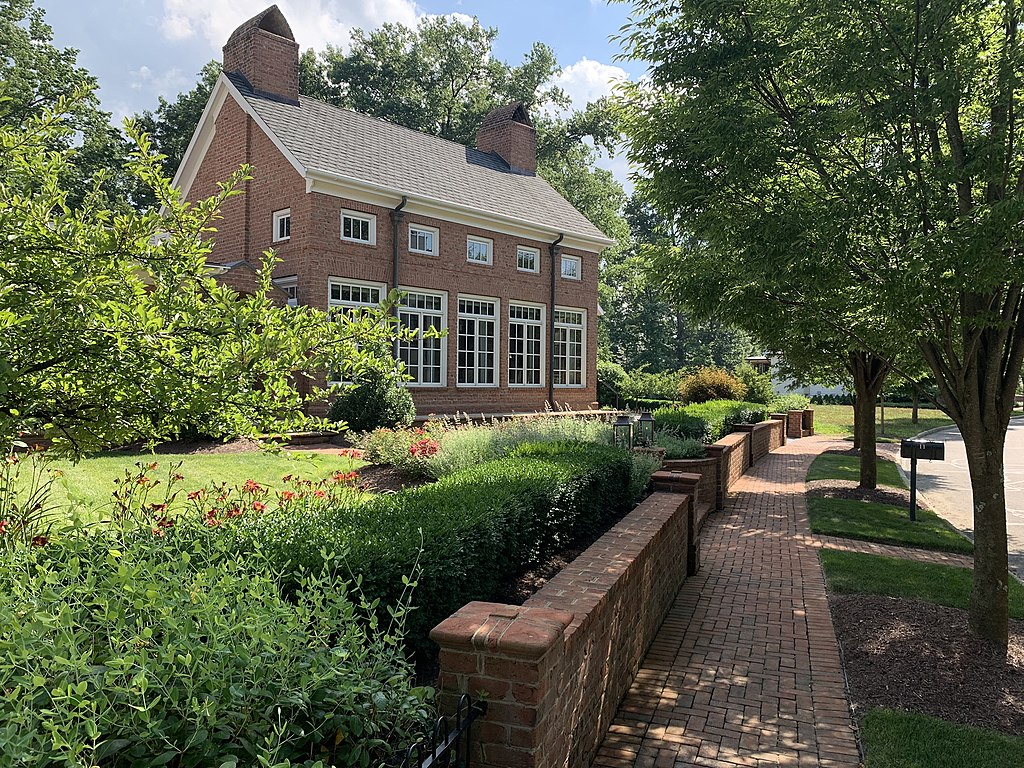
A red brick Georgian home in the Early Crossing neighborhood of New Albany, Ohio.
Georgian-style houses are traditional English homes that were popular during the reigns of the British monarchs George I, George II, and George III (1714-1820). Some common features of Georgian-style houses include
-
Symmetrical façades with evenly spaced windows and a central doorway
-
Brick or stone construction is often painted white or a light color
-
Flat or low-pitched roofs with a decorative cornice
-
Classical details, such as columns, pediments, and moldings
-
Multi-pane sash windows, often with shutters
-
Can include additional stories and 1/2 stories, with the top floors featuring smaller and dormer windows and lower ceilings in spaces that were originally reserved for staff
Georgian-style houses can vary in size and shape, but they are typically grand and elegant, reflecting the wealth and status of the people who lived in them. They were often built for the wealthy and aristocratic classes, and many examples can still be seen in cities and towns across England today. The Georgian style is perhaps one of the most beautiful English home architectural styles that can be taken as a splendid example for construction if you like the feel of it.
In addition to being used in a variety of housing types, Georgian architecture was a popular style for churches and public buildings. The decorative arts and interior design also flourished during the Georgian period.
Gothic revival house styles (the late 1700s - 1860)
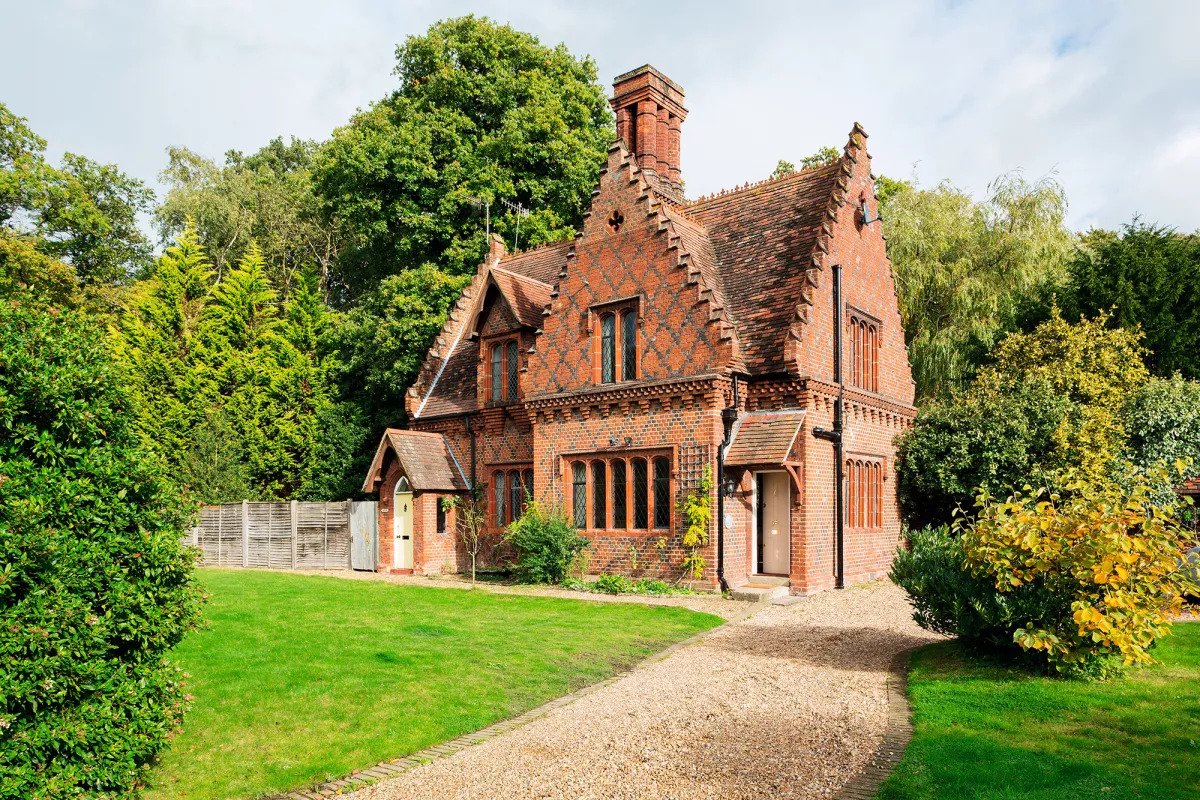 Intricate brickwork patterns have been included in this Gothic Revival house(Image credit: Future)
Intricate brickwork patterns have been included in this Gothic Revival house(Image credit: Future)
Gothic Revival-style houses are traditional English homes that were popular in the 19th century and were inspired by the Gothic architecture of the Middle Ages.
Some common features of Gothic Revival-style houses include
-
Pointed arches and vaulted ceilings
-
Decorative tracery on windows and doors
-
Ornate carvings and moldings
-
Turrets and towers with conical roofs
-
Steeply pitched roofs with cross gables and dormers
Gothic Revival-style houses can vary in size and shape, but they are typically grand and imposing, reflecting the romanticism and fascination with the past that characterized the Victorian era. They were often built for the wealthy and are still popular in England and other countries today, particularly as ornate and luxurious private homes or as institutional buildings like schools or churches.
Art Deco house style (1920 - 1940)
Art Deco is a style that emerged in the 1920s and 1930s and is characterized by its bold, geometric shapes, streamlined forms, and use of modern materials like glass and steel. Art Deco England architecture can be seen in buildings and homes around the world.
Art Deco houses are typically two-story structures with a flat roof and feature elements like decorative stucco or stone detailing curved forms, and zigzag or geometric motifs. Large windows are often a hallmark of Art Deco houses, as are asymmetrical façades and vertical elements like towers or spires. The style is also known for its use of materials like chrome, glass, and polished stone, which lend a modern, industrial feel.
Some common features of Art Deco houses include
- Decorative tracery on windows and doors
- Clean lines and geometric forms
- Bright colors
- Use of contemporary industrial materials like steel and concrete
- Exotic influences, including touches of Moorish, Mayan, and Egyptian design
Inside, Art Deco houses often feature curved walls, recessed lighting, and built-in furniture. The style also incorporates geometric patterns and bold colors and is often accented with metallic finishes like chrome or brass.
Art Deco remains a popular architectural style today, and many Art Deco houses have been preserved or restored. While the style is most commonly associated with the 1920s and 1930s, it continues to influence contemporary architecture and design. Many typical English homes are styled in Art Deco.
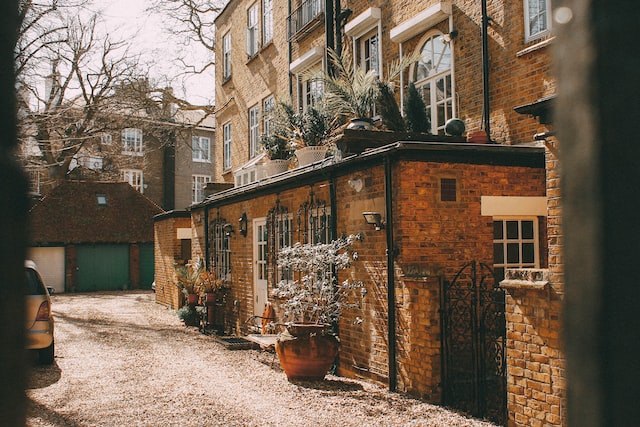
Photo by eduard on Unsplash
What are British houses like?
Looking to find out about types of English houses, there you are! British houses vary in style and architecture, but there are some features that are common to many homes in the United Kingdom.
The most common type of British house is the terraced house, which is typically found in urban areas. Terraced houses are attached to one another and share a common wall, with each house typically having two or three floors. These houses often have a small front yard or garden and a backyard, which may be accessed through a back door or a shared alleyway.
Semi-detached houses are another common type of British home. These houses are attached to another house on one side but are detached from neighboring properties on the other side. They often have a small front garden and a larger back garden.
Detached houses are also common, particularly in suburban and rural areas. These houses are not attached to any other properties and often have a larger plot of land, including a front garden and a back garden.
Typical English houses are often made of brick or stone, with pitched roofs made of tiles or slate. Many older houses have wooden sash windows, while newer homes may not. Inside, British houses typically have a living room, dining room, kitchen, and bedrooms, with a bathroom and possibly an additional toilet. In recent years, there has been a trend towards open-plan living in British homes, with the kitchen and dining area often integrated with the living space. Many newer homes also have en-suite bathrooms, utility rooms, and home offices or playrooms.
English home style as a sample
Beyond the United Kingdom, the influence of British architecture is evident in most of its former colonies and current territories across the globe. The influence is particularly strong in India, Bangladesh, and Pakistan the result of British rule in India in the 19th and 20th centuries. Besides the mentioned countries old English homes have always been seen as a sample of luxury and high standards.
Many architectural styles have emerged in the UK and have been carried out in many countries. Over the years some countries have changed and added their own unique features.
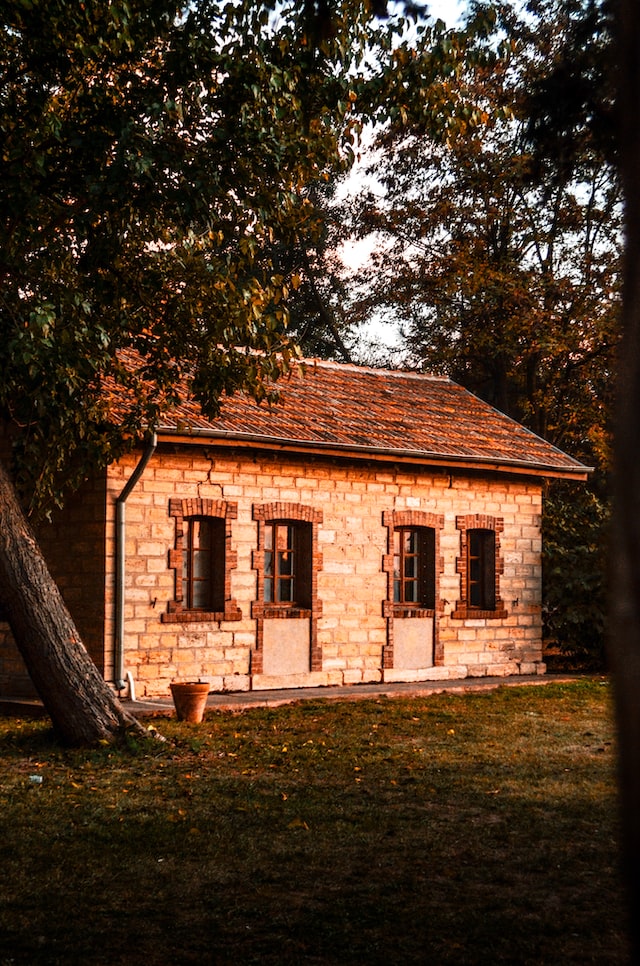
Photo by Volkan Vardar on Unsplash
The Main Factors You Need to Know about British houses
Here are some of the main factors you need to know about British houses:
Architectural Styles: There are many different architectural styles of houses in the UK, including Georgian, Victorian, Edwardian, Arts and Crafts, Art Deco, and more. Each style has its own unique features and characteristics.
Housing Types: The most common types of houses in the UK include terraced houses, semi-detached houses, and detached houses. Terraced houses are attached to each other, while semi-detached houses share one wall with a neighboring property, and detached houses are not attached to any other properties.
Building Materials: Traditional building materials in the UK include brick, stone, and timber. Roofs are typically made of slate or tiles, and windows may be made of wood.
Floor Plans: UK houses typically have a living room, dining room, kitchen, and bedrooms, as well as a bathroom and possibly an additional toilet. There may also be a utility room, home office, or other additional living spaces.
Gardens: Many British houses have gardens, with both front and back outdoor spaces. Gardens can range from small courtyards to large plots of land with landscaping, lawns, and outdoor living areas.
Energy Efficiency: As energy costs have risen in recent years, there has been a focus on making UK houses more energy efficient. This can include measures such as insulation, double-glazed windows, and energy-efficient heating systems.
Location: The location of a UK house can have a significant impact on its value and desirability. Factors such as proximity to schools, transport links, and local amenities can all affect the value of a property.
Conclusions about British Houses and Architecture
English architecture is very unique and has been preserved with care over the years. Until now when traveling to England you can see very old British style houses that can be just breathtaking. Many of them have been in movies and on screens.
Here at Homes Direct, we aim to not only provide excellent house-buying assistance but also enlighten you with some architectural styles and ears.
FAQ
What are England houses called?
English houses are called according to their types and styles. For instance, Detached, Terraced houses, Semi-detached houses, and so on.
What are British houses like?
British houses vary a lot in their appearance but many British houses have gardens, with both front and back outdoor spaces. Gardens can range from small courtyards to large plots of land with landscaping, lawns, and outdoor living areas.
What are the main characteristics of English architecture houses?
They are typically made of stone with wood windows. English houses are big with outdoor gardens typically.
