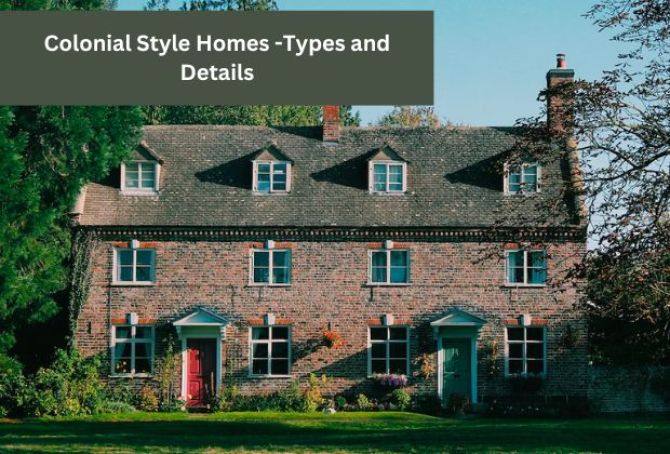
There are various styles of houses, ranging from traditional to contemporary.
Colonial-style homes have long been admired for their timeless elegance and classic charm for a very long time now. Colonial architecture refers to the architectural styles that emerged during the colonial era, influenced by European design and characterized by symmetrical layouts and classical details The colonial-style house is characterized by its symmetrical design, multi-pane windows, and central entrance
In this article, we will explore the advantages and disadvantages of colonial-style homes, discuss why they remain popular, delve into the characteristics of this architectural style, and provide insights into what a colonial house looks like. Additionally, we will touch upon the price range of colonial-style homes in the current real estate market.
Advantages and Disadvantages of Colonial-Style Homes
Numerous benefits that colonial-style homes provide appeal to many homeowners. Their roominess, which is frequently defined by a symmetrical design and a large amount of square footage, is one benefit. They are therefore perfect for larger families or people who want additional space. Colonial houses frequently have clearly defined rooms and separate living spaces, which adds to the feeling of organization and solitude.
Colonial-style houses could potentially have some drawbacks, though. Despite being aesthetically beautiful, the symmetrical form might occasionally limit the ability to change the interior layout. Additionally, the upkeep and maintenance of specific architectural features, such as the multi-pane windows and elaborate woodwork, may demand additional time and money.
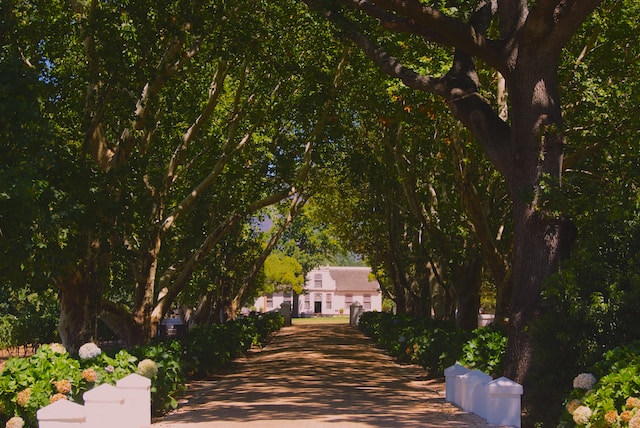
Photo by Marcelo Novais on Unsplash
Why Are Colonial-Style Homes Popular?
There are a number of reasons why colonial-style homes continue to be popular. First and foremost, they are a sound real estate investment since their classic charm transcends fads in architecture. Many homeowners are drawn to colonial homes because of their feeling of history and tradition and their nostalgic appeal.
They are favored by individuals looking for classic aesthetics because to their symmetrical façades, steep roofs, and graceful entrances, which evoke a feeling of grandeur and sophistication. The modern colonial house combines the timeless charm of colonial architecture with contemporary design elements, creating a unique and updated take on a classic style.
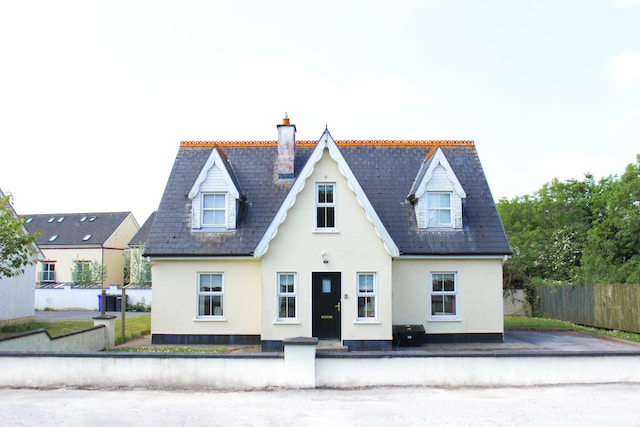
Photo by Dhruv Mehra on Unsplash
Types of Colonial-Style Homes
When referring to "types" of colonial homes, it's important to note that the term "colonial" encompasses a wide range of architectural styles that developed during the colonial era in different regions. Each region had its own unique interpretation of colonial architecture, resulting in various subtypes.
Here are a few notable types of colonial homes:
-
Dutch Colonial: Dutch colonial homes, influenced by Dutch settlers, are characterized by gambrel roofs (roofs with two slopes on each side) and broad eaves. They often feature a central chimney and a symmetrical layout.
-
Georgian Colonial: Georgian colonial homes, inspired by English architectural styles, are known for their symmetrical façades, balanced proportions, and classical details. They typically have two or three stories, a central entrance, and multi-pane windows.
-
Federal Colonial: Federal colonial homes emerged in the late 18th century and early 19th century, reflecting the Federalist architectural style. They feature a symmetrical design, with a central entrance adorned by a fanlight or sidelights. Elaborate moldings, decorative cornices, and Palladian windows are common features.
-
Spanish Colonial: Spanish colonial homes, prevalent in regions influenced by Spanish colonization, exhibit distinctive characteristics such as adobe or stucco exteriors, clay tile roofs, and thick walls. They often have inner courtyards and archways.
-
Cape Cod: While not strictly a colonial architectural style, Cape Cod homes became popular during the colonial revival period. They are modest, one- or two-story homes with a symmetrical façade, steep roofs, central chimney, and dormer windows.
-
Saltbox: Saltbox homes are named after their resemblance to a wooden box used to store salt. They have a long, sloping roof that extends down to the first floor at the back, while the front of the house has two stories. They often feature central chimneys and asymmetrical layouts.
-
Colonial Revival: In the 19th and 20th centuries, there was a revival of colonial architecture, resulting in the Colonial Revival style. These homes borrow elements from various colonial architectural styles and reinterpret them for contemporary living.
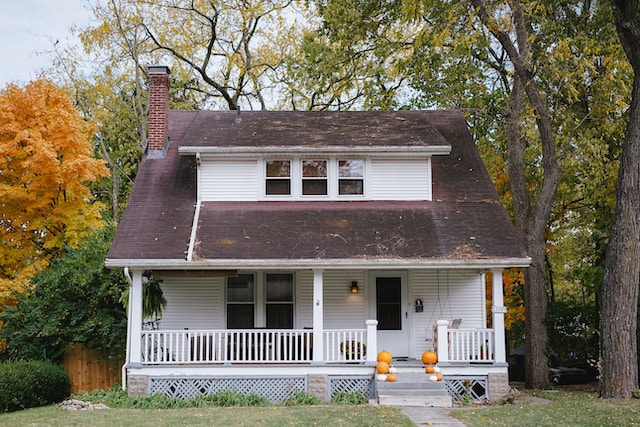
Photo by Phil Hearing on Unsplash
What Is Colonial-Style Architecture?
Colonial-style architecture emerged during the colonial period of the United States, primarily influenced by European design styles. The architecture is characterized by a symmetrical layout, typically two to three stories, and a rectangular or square shape.
Colonial-style homes often feature a centrally located front entrance, flanked by windows on either side and multi-pane windows that add character and elegance. Elements such as columns, dormers, and chimneys are common in colonial-style architecture, adding to the overall stately appearance.
The exterior can vary in color, with white, off-white, or soft pastel shades being popular choices. The interior of a colonial home often showcases a formal layout, with a central hallway leading to different rooms on the ground floor. High ceilings, crown molding, and wood flooring are commonly found, adding to the overall elegance.
Characteristics of Colonial Style
Colonial-style homes are known for their distinct characteristics that set them apart from other architectural styles. Some key features include:
Symmetrical design: Colonial homes have a balanced and symmetrical façade, with evenly spaced windows and doors.
Central entrance: The front entrance is usually the focal point of the house, often embellished with a decorative pediment or columns.
Multi-pane windows: Colonial homes typically feature windows with multiple small panes, often in a grid pattern, adding visual interest and historical charm.
Steep roofs: The roofs of colonial homes are usually steeply pitched, allowing for better rainwater runoff and creating a classic silhouette.
Clapboard or brick exterior: Colonial homes can have either clapboard or brick exteriors, with clapboard being the more traditional choice.
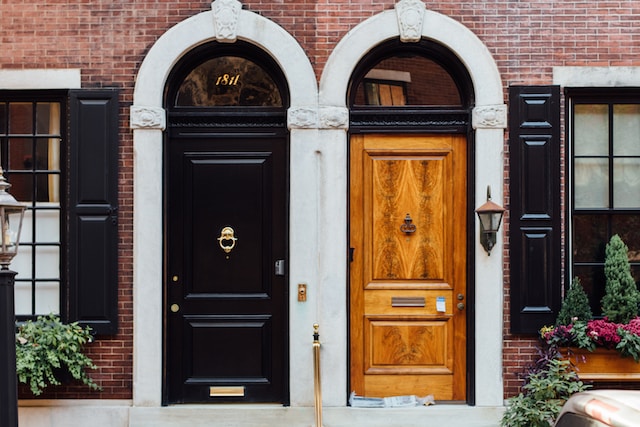
Photo by Jacob Culp on Unsplash
Colonial Style House vs Traditional House
When it comes to architectural styles, two popular options often come to mind: the colonial-style house and the traditional house. Both styles have their unique characteristics and charm, but they also differ in many aspects. In this detailed comparison, we will explore the defining features, historical background, and key elements of these two architectural styles.
1. Historical Background
The colonial-style house draws its inspiration from the homes built by early European settlers during the colonial period in America, primarily from the 17th to the 19th centuries. These houses were influenced by various European architectural styles, including Georgian, Dutch, and Spanish.
On the other hand, the term "traditional house" is relatively broad and can encompass a wide range of architectural styles that have stood the test of time. Traditional houses often reflect the regional and cultural influences of a specific area and may incorporate elements from different historical periods.
2. Exterior Design
Colonial-style houses typically feature a symmetrical façade with a rectangular or square shape. They commonly have two or three stories, a steep roof, and a centrally located front door adorned with decorative features like a pediment or portico. The windows are evenly spaced and have multi-pane sashes, often in a double-hung style.
Traditional houses, on the other hand, exhibit more diversity in their exterior designs. They can range from the simple and understated farmhouse style to the more elaborate Victorian or Craftsman style. Traditional houses often have a variety of rooflines, such as gable, hip, or combination roofs, and may incorporate different types of siding materials, including brick, stone, wood, or stucco.
3. Interior Layout
Colonial-style houses typically feature a practical and efficient floor plan. The central hallway, known as a "center hall," divides the house into equal halves. The rooms are arranged symmetrically on either side of the hallway, with a formal living room and dining room located at the front and the kitchen and informal spaces at the rear. The bedrooms are usually situated on the upper floors.
Traditional houses, depending on their specific style, may have varying interior layouts. They often prioritize functionality and comfort, with common areas like the living room, kitchen, and dining room serving as the focal points. Bedrooms may be located on different levels, and additional rooms like libraries, studies, or dens can be found in larger traditional houses.
4. Architectural Details
Colonial-style houses are characterized by their attention to detail and refined architectural elements. These include decorative moldings, cornices, and paneling, often found in the formal areas of the house. Fireplaces are common, particularly in the more upscale variations of colonial architecture. The use of symmetrical design elements, such as evenly spaced windows and balanced façades, adds to the overall elegance and harmony of the style.
Traditional houses exhibit a broader range of architectural details, depending on the specific style and regional influences. For example, Victorian houses are known for their intricate woodwork, stained glass windows, and ornate details, while Craftsman houses emphasize simplicity, natural materials, and handcrafted elements like exposed beams and built-in cabinetry.
5. Regional Variations
Colonial-style houses can vary regionally, reflecting the architectural preferences of different areas. For instance, the New England Colonial style is characterized by its steep roofs, clapboard siding, and multi-pane windows, while the Southern Colonial style often features grand porches, tall columns, and brick or stone exteriors.
Traditional houses also exhibit regional variations. In the United States, for example, the Cape Cod style originated in New England and typically features a simple, symmetrical design with a central chimney. In the Midwest, the Prairie style, popularized by Frank Lloyd Wright, emphasizes horizontal lines, open floor
Pricing of Colonial-Style Homes
The price range of colonial-style homes can vary significantly depending on various factors such as location, size, condition, and local real estate market conditions. In general, colonial homes tend to be more expensive than some other architectural styles due to their historical significance, craftsmanship, and enduring popularity.
However, it's important to note that prices can vary greatly, and it's recommended to consult with local real estate professionals to get accurate and up-to-date information on colonial-style homes in your desired area. They can start from $215,000 depending on their condition and area.
Which State is More Famous For Colonial Houses?
Virginia is particularly well-known for being linked to colonial-style residences throughout the country. As one of the original thirteen colonies and the location of some of the nation's earliest settlements, notably Jamestown, the first permanent English settlement in North America, Virginia had a tremendous impact on early American history.
Virginia's colonial architectural heritage is showcased in cities such as Williamsburg, Jamestown, and Yorktown, which form the Historic Triangle. Williamsburg, in particular, is renowned for its well-preserved colonial buildings and serves as a living museum of American colonial life.
The Colonial Williamsburg Historic Area features numerous restored and reconstructed homes, public buildings, and gardens, reflecting the architectural styles and lifestyles of the 18th-century colonial period. The Governor's Palace, Bruton Parish Church, and the Capitol Building in Williamsburg are prime examples of colonial architecture in Virginia.
Apart from Virginia, other East Coast states with notable colonial architectural influences include Massachusetts, Pennsylvania, Maryland, and Connecticut. With well-preserved colonial towns and neighborhoods in a range of architectural styles, these states played key roles in the early colonial history of the United States.
For example, Massachusetts is known for its colonial-style homes in places like Boston, Salem, and Concord. Pennsylvania's historic city of Philadelphia showcases colonial architecture, with notable landmarks such as Independence Hall and the Betsy Ross House.
Maryland's capital, Annapolis, is home to numerous colonial-style buildings, including the Maryland State House. Connecticut's town of New Haven boasts colonial-era structures like the New Haven Green and the Yale University campus.
FAQ
What makes a home a colonial style?
A home is considered colonial style when it exhibits architectural elements such as a symmetrical design, multi-pane windows, and central entrance, and often features specific subtypes like Dutch, Georgian, or Federal colonial.
Why are Colonial-style homes popular?
Colonial-style homes are popular due to their timeless appeal, classic charm, and historical significance, which evoke a sense of tradition, elegance, and nostalgia for many homeowners.
What is colonial-style architecture?
Colonial-style architecture refers to the architectural styles that emerged during the colonial era, influenced by European design, and characterized by features such as symmetrical layouts, multi-pane windows, steep roofs, and classical details.
What are the characteristics of the colonial style?
The characteristics of the colonial style include symmetrical façades, central entrances, multi-pane windows, steep roofs, balanced proportions, classical details, and a sense of grandeur and elegance.
Who is the best example of colonial architecture?
There isn't a single best example of colonial architecture as it encompasses a wide range of styles, but notable examples include Monticello, designed by Thomas Jefferson, and the Governor's Palace in Williamsburg, Virginia, showcasing Georgian colonial architecture.


