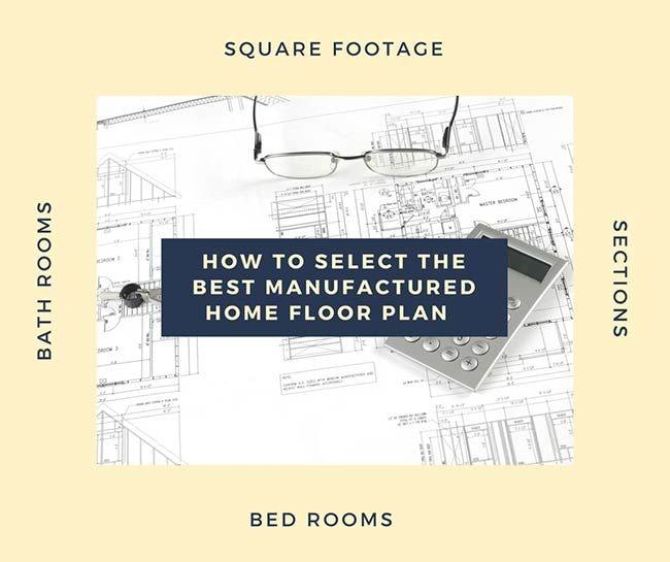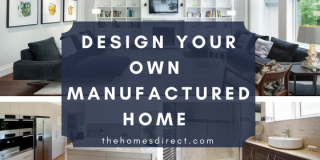A manufactured home will create a wonderful family life when it meets the needs of the family. A good floor plan is essential for providing the space that a family needs to live effortlessly. Manufactured homes have attracted many architects and designers who are competing to provide buyers with choices. The result has also been many new trends in the interior design of manufactured homes. Buyers can be assured of finding a floor plan to meet their needs and a floor plan that is the same as they will find in a site-built home.

The question asked by many buyers is “how do we select the best floor plan for us?” The myriad of options do not need to be confusing. This question will be addressed in this article, and it will provide assistance in making this decision.
How To Select The Best Floor Plan
The first step is assessing the bedroom and bathroom needs of the family.
The number of bedrooms and bathrooms are essential considerations in selecting a floor plan. The location of the bedrooms and the size are also important considerations. Parents may want a bedroom in an area separate from the other bedrooms. Consider whether the bedrooms should have windows and where they should be placed. Study the size and amount of furniture that will be placed in each bedroom.
The number of bathrooms and the fixtures need to be determined; items such as a bathtub or a shower. Can one full bath and one half bath properly serve the family, or are two full baths required?
The second step is the flow between the rooms. A good flow between all of the rooms and between the furniture in the rooms is necessary for comfortable living. Too much furniture in any area of the home will prohibit good flow and make the rooms look small and even cluttered. Good flow also requires that the rooms be properly proportioned. Every room should have well-placed windows to allow the desired amount of sunlight.
Consider whether an open floor plan is good for the family. Open floor living can be better for family life because it allows everyone to be in the same space. Privacy needs may be met in the sleeping and bathing areas. Open floor living also permits the kitchen to be seen by other family members, so the person preparing the meal can also participate in the family life. An open floor plan home offers other benefits: They are less costly to build, and the lighting will be better.
A floor plan will impact the family in every aspect of their home life. Purchasers need to look closely at the family lifestyle and future family requirements. Below are some questions that should be considered when choosing a floor plan.
- Where does your family tend to gather. Is it mostly in the living room or the kitchen?
- Is a formal dining room required?
- Is only a living room required or is a separate den or family room also required?
- How many bedrooms are needed.
- Is an office or a workshop required?
- Is space required for hobbies or activities?
- Does a family member have mobility problems?
- What kind of built-ins are desirable?
- Does the floor plan accommodate the furniture that will be used?
Is the kitchen a top priority? Often a kitchen is essential not only for cooking but also for family life. Family members and guests often gather in the kitchen or nearby. Is an island desirable? How many cabinets are needed? How much counter space is required. What type of appliances will be installed in the kitchen?
Is a porch important even if I it means sacrificing interior space? Some people enjoy sitting outside in nice weather. It can be a way to greet passers by and get to know the neighbors.
TIPS FOR UNDERSTANDING THE SYMBOLS ON A FLOOR PLAN DRAWING
Floor plans use many symbols to indicate window and door placements and other features of the home. Here is a guide to understanding every symbol or any indicator of an item you will want to understand. Among these are electrical outlets and light fixtures.




