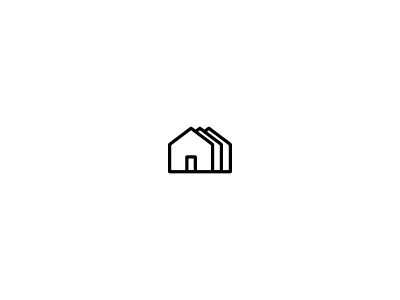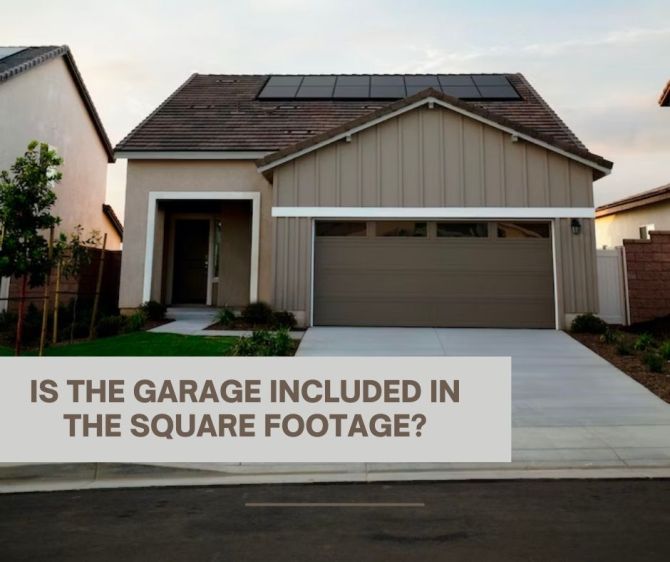
When calculating the total amount of livable space in a house, a garage typically isn't included in the calculation of square footage. Since they are largely used to store vehicles as well as tools, equipment, and other stuff, garages are often not included in the square footage calculation.
A garage, however, might be counted toward the total square footage if it has been finished and made livable. In order to comply with local construction laws and requirements, the garage must be modified. This modification may include insulation, weatherproofing, flooring, walls, ceilings, lighting, heating, cooling, and potentially plumbing. Let's answer the question is the garage included in the square footage? Find out everything you need to know about it.
How to Measure The Square Footage of a House
When buying, selling, or renovating a home, it is crucial to determine the square footage of the residence. It offers useful details regarding a home's size and worth. The square footage is a measurement used to calculate the amount of space that may be used inside the walls of the house, including the living rooms, bedrooms, bathrooms, and other spaces. For a number of purposes, such as calculating property taxes, setting a market price, or assuring compliance with building laws and regulations, accurately measuring the square footage is essential.
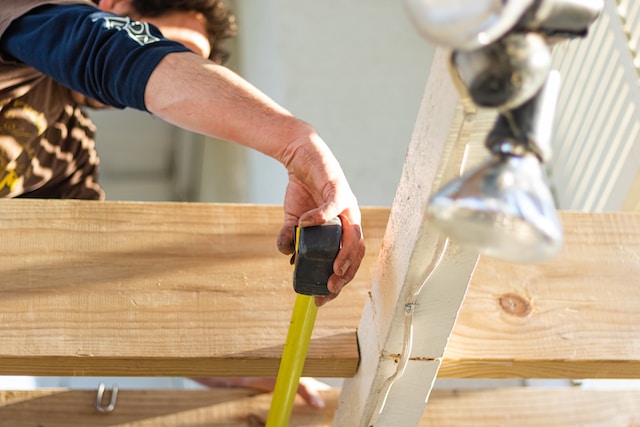
Photo by Callum Hill on Unsplash
What Makes Measuring the Square Footage of a House Important?
How to calculate sq ft and why it is important? Let’s uncover!
A house's square footage needs to be measured for a number of reasons. First of all, it aids in estimating the property's total value. If all other conditions are equal, larger residences often have higher market values than smaller ones. Homeowners, realtors, and appraisers can decide on a reasonable asking price or appraisal value based on the size of the house by knowing the square footage.
Second, determining a home's square footage is essential for evaluating its use and livability. Prospective tenants or buyers frequently have a clear idea of the number of bedrooms or square footage that will best suit their needs. They can locate houses that match their criteria by using precise measurements.
Moreover, measuring square footage plays a role in determining property taxes. Local tax authorities often use the square footage as a factor in calculating property taxes. The larger the home, the higher the potential tax liability. An accurate measurement ensures that homeowners pay the appropriate amount of taxes based on the property's size.
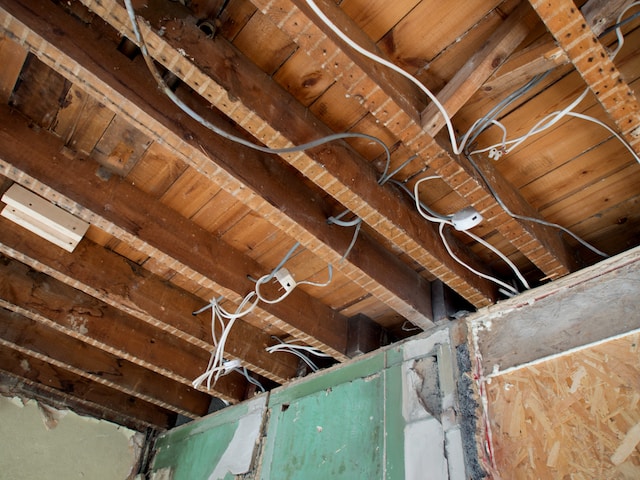
Photo by Brett Jordan on Unsplash
What Qualifies As Finished Square Footage?
The sections of a house that are regarded as livable and habitable are referred to as finished square footage. It usually consists of rooms with finished floors, ceilings, and walls. Bedrooms, living rooms, kitchens, baths, and other fully finished and useable spaces are typical examples of finished square footage.
On the other hand, unfinished spaces like attics, basements, and garages are typically not counted toward the total square footage. These areas might not have the facilities needed to be considered livable, have exposed walls or concrete or dirt floors, or both.
Now let us find out how to measure the square footage of a room. What to look for and what are the easier ways to do so.
How to Calculate a Home's Square Footage
How to calculate the square footage of a house? A question that has been challenging all along. Calculating a home's square footage involves measuring the individual rooms and areas within the property and summing them up to obtain the total square footage.
Here's a step-by-step guide on how to calculate a home's square footage:
Prepare the necessary tools: You'll need a tape measure, paper, and a pencil to record the measurements.
Measure each room: Start by taking a measurement of each room's length and width. To account for wall thickness, take measurements from the interior of the walls. To determine the square footage of each room, multiply the length and width dimensions. For instance, a room would be 120 square feet in size if it were 10 feet long and 12 feet wide.
Include irregularly shaped spaces: Measure each piece separately for rooms with irregular shapes by dividing them into smaller, easier-to-manage shapes (rectangles, triangles, etc.). The room's square footage can then be calculated by summing the areas of every section.
Measure hallways and corridors: Measure the length and width of hallways and corridors and calculate their square footage using the same method as for rooms.
Account for multiple levels: If your house has multiple levels, measure each level separately and sum up the square footage for each level to obtain the total square footage of the house.
Include staircases: Measure the length and width of staircases, and calculate the square footage by multiplying these measurements. Add the staircase square footage to the respective level.
Add up the square footage: The overall square footage of the house can be found by adding the individual square footage of all the rooms, hallways, corridors, and staircases.
By following these steps, it will be easier to determine the square footage of a house.
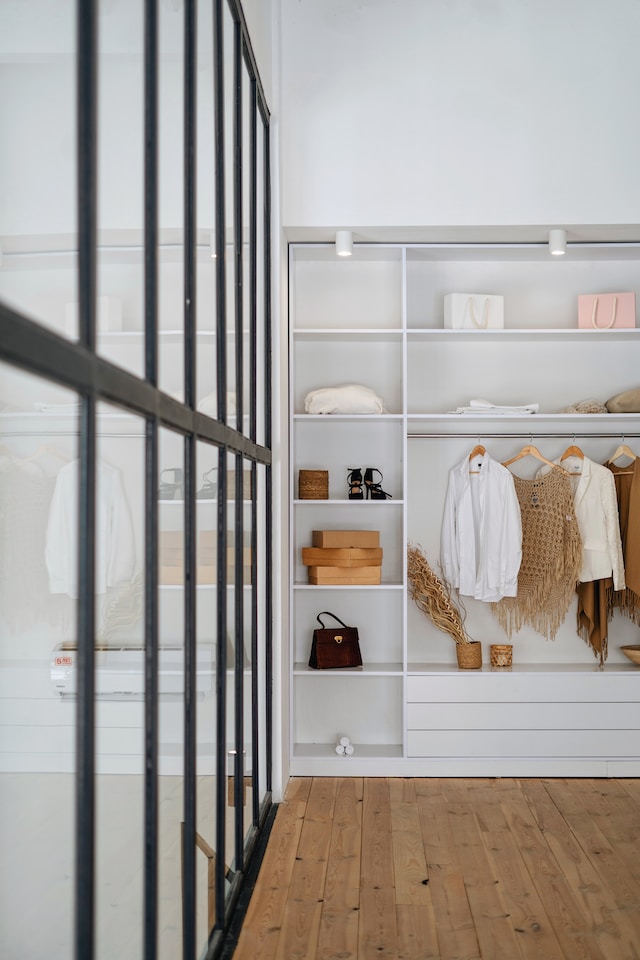
Photo by Olena Sergienko on Unsplash
How to Measure Square Feet of a Room with Closets
It's crucial to account for both the room's own square footage as well as the additional space the closets occupy when calculating the square footage of a room with closets.
Start by taking measurements of the room's length and width, excluding the closets. To account for wall thickness, take measurements from the interior of the walls. To determine the room's square footage, multiply the length and width values.
Next, take measurements of the closets' length and width. To determine each closet's square footage, multiply these measurements. Subtract the total square footage of the closets from the total square footage of the room. This will give you the net square footage of the room without the closets.
Calculate the overall square footage: To determine the overall square footage, add the net square footage of the room (excluding closets) to the total square footage of the closets. This will provide the complete square footage of the room, including the closets.
What is the American National Standards Institute (ANSI) method for measuring square footage?
An accepted technique for calculating the square footage of residential properties has been developed by the American National Standards Institute (ANSI).
The ANSI approach offers criteria to guarantee precise and common measurements throughout the real estate sector.
The main components of the ANSI method for calculating square footage are as follows:
|
Exterior measurements: focus on measuring the exterior dimensions of the house. Measurements are taken from the outside of the exterior walls, excluding any projections such as bay windows or chimneys. |
|
Gross Living Area (GLA): defines the Gross Living Area (GLA) as the total finished square footage of a house, including all areas that are heated and finished to a suitable living standard. |
|
Exclusions from GLA: Certain areas are excluded from the GLA calculation, such as garages, unfinished basements, porches, and attics. |
|
Ceiling height: states that a minimum ceiling height of 7 feet must be present in any area that is factored into the GLA calculation. Low ceilings are often regarded as non-living spaces and are therefore not included in the square footage calculation. |
|
Finished walls: The ANSI method considers the square footage of a room to include the area defined by the finished walls. This means that wall thickness is not subtracted from the measurement. |
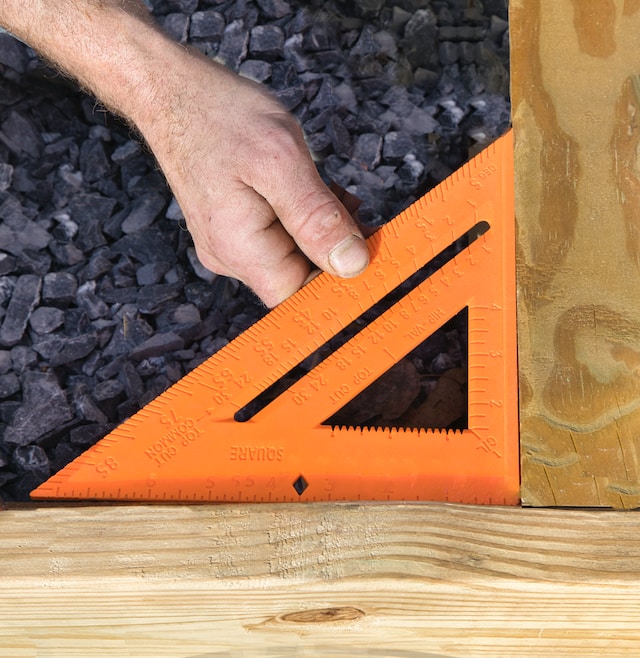
Photo by Loren Biser on Unsplash
Which Tools Should I Use to Calculate the Square Footage of a House?
No special equipment is required to figure out a house's square footage. A few straightforward measurement instruments, however, can make the procedure easier and more precise. Here are a few suggested tools:
Tape measure: A tape measure is a necessary instrument for determining the width and length of rooms, hallways, and other parts of the house.
Laser measure: A more sophisticated gadget that employs laser technology to precisely calculate distances is a laser measure. It is helpful for larger spaces or homes with intricate layouts since it delivers quick and accurate measurements. When measuring great distances or challenging-to-access places, laser measurements can be extremely useful.
Calculator or spreadsheet: To make the necessary calculations while measuring many rooms and adding up the square footage, a calculator or spreadsheet software may be helpful to have nearby!
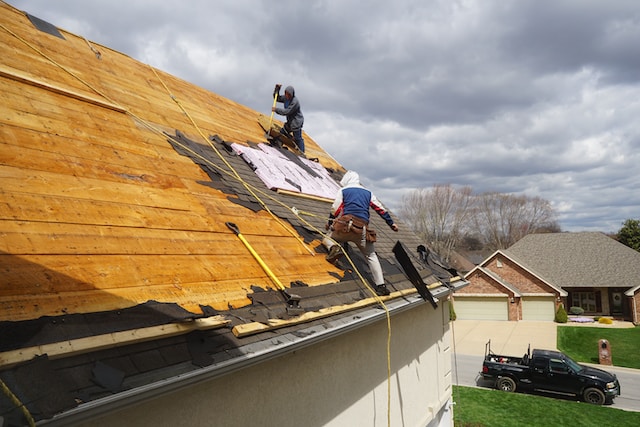
Photo by Robert Linder on Unsplash
How to Calculate the Square Footage of a House Roof
The surface area of the roof's planes or sections must be measured in order to get the square footage of a home roof. Here is a step-by-step tutorial on how to figure out how many square feet a home roof has:
-
Determine the portions of the roof: Based on the complexity and shape of the roof, start by separating it into pieces. Flat, mansard, hip, and gable roofs are examples of typical roof shapes. It is best to measure each piece independently.
-
Measure the width and length of the corresponding plane: Do this for each portion of the roof. To take precise measures, use a tape measure. The width from the base to the top or peak and the length along the eaves should also be measured.
-
Account for overhangs and eaves: If the roof has overhangs or eaves, measure their length and width separately.
-
Calculate the area of each section: Multiply the length and width measurements for each roof section to calculate the surface area of that specific plane. For example, if a roof section is 20 feet long and 30 feet wide, the surface area would be 600 square feet.
-
Add up the areas: Sum up the surface areas of all the roof sections to obtain the total square footage of the house roof. This provides an estimate of the roof's square footage.
If your roof is very complex and it has many edges and shapes, it is always advisable to contact a specialist who will calculate the square footage more accurately.
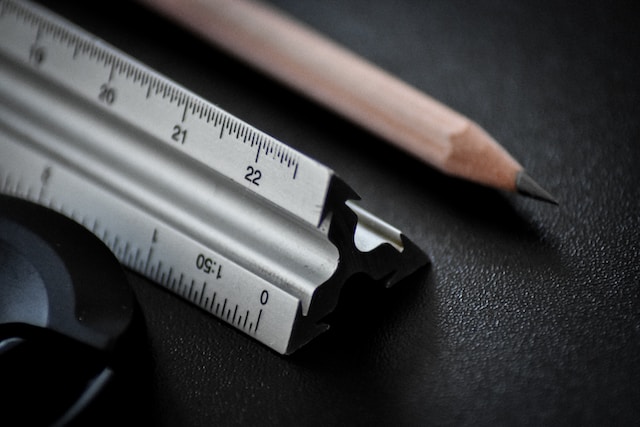
Photo by Sven Mieke on Unsplash
What is Considered a Home's Square Footage?
All areas considered livable and habitable inside the boundaries of a property are included in a home's square footage. The particular areas that are taken into account when calculating square footage can change based on regional laws, standards, and cultural customs.
However, while calculating a home's square footage, the following spaces are frequently considered:
-
Living areas: The square footage often includes living rooms, family rooms, and great rooms. These are places where locals unwind, have fun, or partake in leisure activities.
-
Bedrooms: The square footage of a property usually includes all of the bedrooms. This applies to all designated sleeping quarters, such as master bedrooms, guest bedrooms, and others.
-
Bathrooms: All full bathrooms and half bathrooms are typically included in the square footage.
-
Kitchens: The kitchen area, including any attached dining areas, is usually included in the square footage.
-
Hallways and corridors: Hallways and corridors that connect different rooms or areas within the house are typically included in the square footage.
-
Any finished rooms: Finished basements, finished attics, home offices, dens, or playrooms that meet local regulations and have suitable living standards are usually included in the square footage.
The noted guidelines for what is considered within a home's square footage can vary depending on factors such as location, cultural norms, and local building codes.
What is not included in a home's square footage?
The square footage of a property includes some spaces, but there are also some that are usually removed. These areas, which are typically not thought of as habitable or livable, could consist of:
-
Garages: Attached or detached garages are often excluded from the square footage calculation. Instead of being used as living spaces, garages are primarily designed for automobile parking, storage, or workshop needs.
-
Unfinished Basements: Basements that are unfinished and have concrete flooring, exposed walls, and a lack of suitable amenities are often excluded from the square footage calculation. However, if a basement has been finished to a level appropriate for living, it might be included in the square footage.
-
Unfinished attics or storage spaces: similar to basements, attics are also not included in the calculation if they are not properly finished and amenities are added. They need to meet the living standards to be calculated in the square footage.
-
Porches and patios: Open or screened-in porches, decks, balconies, or patios are generally not included in the square footage. These spaces are primarily outdoor areas for relaxation or entertainment.
It's important to note that the specific exclusions from square footage can vary depending on local regulations, and standards. It is always a good idea to check and be sure with the local authorities.
How To Have A Garage Count As Living Space
A garage needs to be modified to comply with local construction laws and regulations before it can be considered a dwelling space. Careful planning and attention to predetermined parameters are required when converting a garage into a livable space.
The following are the essential actions to qualify a garage as a dwelling space:
-
Check local laws: Before beginning any renovations, find out the rules and building requirements in your area for converting a garage into a living space. Depending on the jurisdiction, these rules could include specific minimum standards for space size, ceiling height, ventilation, electrical systems, plumbing, and exits.
-
Obtain the essential permits: Find out what permits are necessary for converting a garage into a living space by contacting your local building authority. Permits guarantee that the project complies with building codes and safety norms.
-
Flooring: Use the appropriate flooring materials to replace the garage's current flooring. Depending on personal preferences and regional laws, options could include hardwood, laminate, tile, or carpeting.
-
Lighting and electrical: Ensure proper lighting is installed throughout the converted space. Consider adding additional electrical outlets and circuits to accommodate various electrical needs.
-
Heating and cooling: Modify the garage's heating system to provide adequate heating and cooling for the living space.
-
Plumbing: Consult a qualified plumber to find out if plumbing lines can be extended from the main home to the garage if a bathroom or kitchen is wanted in the converted space.
-
Exits and safety: Ensure the converted garage meets exit requirements, including providing proper windows or doors for emergency exits.
-
Obtain final inspections: After the modifications are finished, get in touch with your neighborhood building department to arrange for final inspections. These examinations guarantee that the converted garage complies with all relevant building codes and guidelines.
Professional knowledge is necessary to convert a garage into a living area, especially for structural, electrical, and plumbing changes. To ensure a secure and legal conversion, it is advisable to speak with architects, builders, or other experts with garage conversion experience.
FAQ
What is included in the square footage of a house?
Finished rooms that are suitable for living and have the right amenities.
Is the detached garage included in the square footage
A detached garage is not included in the square footage as it is considered an unfinished space.
Are bathrooms included in the square footage?
Yes, bathrooms along with any other finished room in the house are included in the square footage!
Why is a basement not included in the square footage?
If the basement is fully renovated and has the proper amenities to be considered a living space it is included but if it is in an unfinished basement, it is not included in the sq ft.
