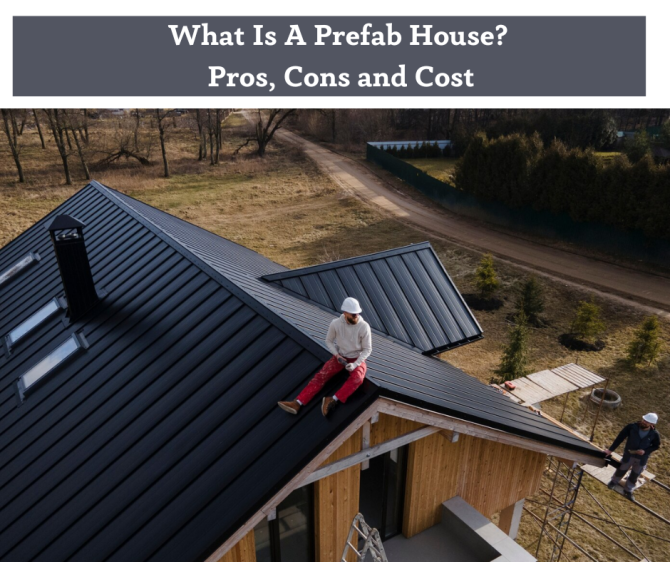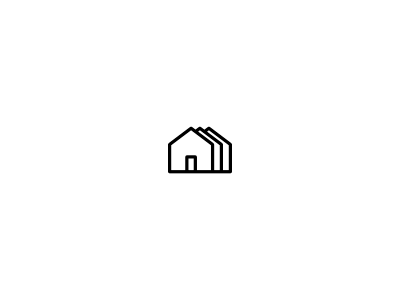Prefabricated, or “prefab,” homes are manufactured piece by piece in an off-site factory, transported to the home site, and assembled on the homeowner’s property. For some people, prefab homes are a fast and affordable way to build sustainable housing. What are the advantages and why purchase a prefab house? Find out.

What Is a Prefab House?
When choosing your dream house, deciding between site-built and prefab housing options is challenging. Prefab houses have become popular among many home buyers because of their flexibility, comfort, faster construction, and durability! Today let’s dive into some pros and cons of prefab housing options and answer famous questions like “What is a prefab house” and “How long do prefab homes last”.
Prefabricated homes have a long history in the United States, dating back more than a century. The design was first developed during the California Gold Rush in the late 1840s to enable prospectors to build homes fast and affordably. Prefab homes were popular throughout the early 20th century, and they have lately increased in popularity again as homeowners demand more affordable sustainable housing.
How Prefab Houses Are Built?
As we mentioned above prefab houses are fully put together in a factory!
Instead of being built on-site, the house is constructed in a controlled setting by highly skilled specialists. Factory production, as opposed to the traditional construction process, requires a lot of preparation. Prefabrication can be done to varying degrees, depending on how complete the home needs to be when delivered on-site. Modules and elements (sometimes known as panels) are the two most common prefabrication "options".
Let’s go over some main steps of prefab home construction processes:
Step1: The Idea
This is perhaps the most crucial step in creating your dream prefab home! Firstly focus on the size of the house you wish to have, the number of rooms, style, and quality. Many people browse the internet to find a model that suits their needs. Once you have listed all your requirements you can estimate the approximate floor area of the house and consult with a manufacturer to set a rough budget.
Step 2: Choosing a Manufacturer
Choosing the right manufacturer can be a time-consuming process. Before deciding which manufacturer to go with, make sure to get all your questions answered and that all of your requirements can be met! This is a very slow stage but as soon as you find your manufacturer things will be less challenging.
Step 3: Engineering Design
This stage is no less important as it includes all the major work done with the house. e fundamental steps of how prefab homes are built. Depending on the size of the house and the complexity of the architecture, the engineering design can take anywhere from 4 to 12 weeks.
During this phase, the house is broken down into its basic components like in a 3D puzzle. Each component is then designed carefully. While designing the components of the house, designers shall take into account the layouts of electricity, ventilation, and plumbing installations. For this reason is important that agreements with all the companies involved are finalized before the engineering design begins.
Read also: Best Modern Manufactured Home Floor Plans and Layouts
Step 4: Preparing the Site
Prefab homes require a solid, level foundation. Site preparation includes ensuring the foundation is poured and cured, which provides a stable base for the home and avoids issues like settling or structural misalignment. Prefab homes often need connections for water, sewage, electricity, and sometimes gas. Preparing these connections in advance ensures the home can be connected quickly upon arrival, reducing delays.
Step 5: Production
In the production stage of a prefab house, components like walls, floors, and roofs are built in a controlled factory environment. These sections are pre-assembled, wired, insulated, and sometimes even painted before being transported to the site for final assembly. This stage emphasizes precision, quality control, and efficiency to ensure quick and seamless installation on-site. After the prefab house is modeled, constructed, and polished, it is time to transport it to its site and install the house! Still confused about what is a prefab house?
Read also: Mobile Home Construction Process Overview
Pros of Prefab Houses
There are many benefits to prefab homes. Due to the factory portion of construction, prefab homes are more predictable, efficient, cost-effective, and sustainable. Let’s talk about some of the pros of prefab homes!
-
Cost Efficiency
Building a prefab home is an average of 10% to 20% more affordable than a traditional home. The controlled construction environment in the factory means you’ll be provided with a fixed cost at the beginning of the process. -
Speed of Construction
Another benefit is the timing. In a controlled environment weather conditions and other factors don’t matter, prefab houses are built quickly and effectively. -
Customization Options
Even if you can’t find the exact module or example of a layout. Prefab homes can be customized to meet your needs and requirements. With these homes, you can always add your personal touch or change any layout! -
Environmental Benefits
Factory construction minimizes material waste, as leftover materials can be reused more efficiently than on traditional sites. Many prefab homes use sustainable materials and are designed for high energy efficiency, reducing long-term energy consumption and emissions.
Cons of Prefab Houses
Even though prefab homes come with great benefits, we should not ignore the other side of the coin. Let’s explore some of the cons involved with prefab housing options.
-
Resale Value
The resale value of a prefab home is more or less the same as of site-built homes but in some cases, it might be less. -
High Land Prices
Depending on where you want to build your home, you may be faced with costly land prices. Depending on the value of your home, this may not be a significant issue, and you may be willing to make the trade-off. However, make sure to take into account all of the factors that will influence the final cost of your home. -
High Utility Hookup Costs
Speaking of variables, you also ought to consider the cost of utility hookups. If you’re building in a rural area, for example, you may have to pay more money than you’d like to get your utilities set up before you move in. -
Financing Options
Even if there are many financing options covering prefab homes as well, depending on your land and area there might be some challenges in finding a good option! Make sure to do some research to know your options better!
Understanding the Cost of Prefab Houses
Prefab homes often cost $100 to $200 per square foot. This cost covers materials, labor, and basic finishing. However, personalization and customization can significantly increase the cost, often reaching $300 per square foot or more for high-end designs.
Land Costs
Purchasing land is a critical factor that can greatly affect the overall expense. Depending on the location, land prices can range from $5,000 in rural areas to over $100,000 in urban settings. It’s essential to account for land preparation costs, such as clearing, grading, and utility installation, which can add $10,000 to $50,000 to the project.
Transportation Costs
Transporting the prefab components from the factory to the building site is another essential factor. Depending on the distance and the size of the home, transportation costs can range from $5,000 to $15,000.
Assembly and Installation Costs
Once the components arrive on-site, assembly and installation begin. The cost for assembly typically falls between $5,000 and $15,000, depending on the complexity of the design and the labor market in the area.
Utilities and Finishing Touches
After the home is assembled, utilities such as plumbing, electrical, and HVAC must be installed. These costs can vary widely, with estimates ranging from $10,000 to $30,000. Additionally, finishing touches, including interior fixtures and landscaping, can add another $10,000 to $25,000 to the overall cost.
Total Estimated Costs
Considering all the components and other costs, the total estimated cost for building a prefab house can range from $150,000 for a basic model to over $500,000 for larger, custom-built homes. A typical 1,500-square-foot home may fall between $200,000 and $300,000, including land and site preparation.
Prefabricated homes have both advantages and disadvantages. Now that you've learned more about the pros and cons, the rough estimation of the cost and everything you can make an informed decision for yourself. Alternatively, if you'd like to discuss our process with our expert consultants, please contact us directly for a friendly conversation.


