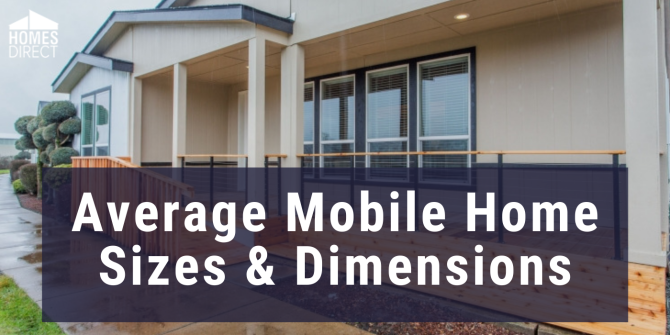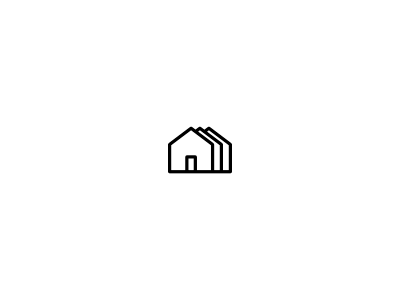Today’s manufactured homes enjoy high-quality construction and are increasingly roomy. What is a mobile home, you might think? Unlike site-built models, they are crafted in a controlled manufacturing setting and transported to a certain location. This is largely the reason why the following general sizes are available.

The Simple Answer to Mobile Home Sizes
Height: 13.5 feet
Length: 80 feet
Width: 18 feet
It’s important to understand that manufactured homes are transported in sections that typically fall under this size. However, it would be more accurate to say fall into configuration and manufactured home price ranges below.
Table of Contents
- Manufactured Homes Cost and Specifications
- Manufactured Home Configurations
- Single Wide Mobile Home Sizes & Dimensions
- Double Wide Mobile Home Sizes & Dimensions
- Triple Wide Mobile Home Sizes & Dimensions
- Manufactured Home Ceiling Heights Meet Regulations
- Does Home Size Affect Pricing?
- Which Mobile Home Size Should You Select
Manufactured Homes Cost and Specifications
|
|
Cost
|
Living Space
|
Bedrooms
|
Bathrooms
|
|---|---|---|---|---|
|
Single-Wide
|
$57,600 - $64,000
|
500 to 1,200 square feet
|
1-2
|
1-2
|
|
Double-Wide
|
$110,300 - $122,900
|
1,000 to 2,200 square feet
|
2-3
|
2
|
|
Triple- or Multi-Wide
|
$81,900 - $177,000
|
Over 2,000 square feet
|
3+
|
2+
|
Manufactured Home Configurations
Although state-of-the-art manufactured homes are created in a controlled manufacturing setting, height, width, and length considerations are generally driven by sizes that can be safely transported.
Buyers with growing families often select spacious “single-wide,” “double-wide,” or “triple-wide” options that are installed on-site. Each of the three general manufactured home categories delivers unique layout, design, cost, and living space benefits that should be carefully considered when selecting the best manufactured home for your family.
Single Wide Mobile Home Sizes & Dimensions
It’s essential for manufactured home buyers to keep in mind that the maximum size of a single-wide home will be determined by state regulations. Transportation regulations differ between states and their regulations set the high-water mark. During the design and purchase process, a customer service professional reviews these and other guidelines with home buyers.
Average Single Wide Mobile Home Dimensions
Although the average single-wide mobile home runs 14-18 feet wide, and 66-80 feet long, it’s essential for homebuyers to understand that the products are quite diverse. Each make and model enjoys distinguishing features that may make it the best option on the market. For example, consider the diversity of these options.
Common Single Wide Mobile Home Sizes
Modestly Sized Single Wide Mobile Homes
The Casa De Ceilo (Palm Harbor), for example, is a 500-square-foot single-wide home constructed in one 14 x 37 section. Ranked among the least expensive on the market, the 1-bedroom, 1-bathroom home makes remarkable use of space and enjoys large windows for natural light. Other examples of cozy single-wide homes include the Paradise, and Golden Series, among others.
Mid-Sized Single Wide Mobile Homes
The CM2562L (Champion) model delivers 747 square feet of living space and ranks among the average size and cost options. The 1-section home runs 14 x 56 feet with 2 bedrooms and 1 bathroom. Its open floor plan, and sizable closets make it a popular family home. Other mid-sized single-wide homes include the Perris, and Coconino, among others.
Large Single Wide Mobile Home
The K1676H2 (Karsten) is an expansive one-section home runs 16 x 76, and enjoys 2 bedrooms, and 2 bathrooms with 1,178 square feet of living space. It ranks among the best cost-effective options for home buyers with an eat-in kitchen, large family room, and plenty of natural light throughout. Other large single-wide homes include The Loft, and Barton, among others.
How Much is a Single Wide Mobile Home
The base price of a high-quality single-wide manufactured homes can run as low as $33,941 to $66,629. Costs vary depending on layouts, amenities, the inclusion of high-end materials, and other factors. These price fluctuations are consistent with site-built construction but tend to be more cost-efficient due to manufacturing controls.
Double Wide Mobile Home Sizes & Dimensions
Double-wide manufactured homes earn their name because they are constructed and transported in two sections. These mobile homes are seamlessly joined and set up on location. On the modest side, double-wides can run a low as 704 square feet or as large as 2,300 square feet. Much of that living space will be driven by state regulations regarding transportation. However, this class of mobile homes generally runs between 1,000 and 2,200 square feet. Standard double-wide size is very popular with first-time buyers and those that are looking for the second one to buy!
Common Double Wide Mobile Home Sizes
Modest Double Wide Homes
The River’s Edge (Palm Harbor) ranks as a prime example of a modestly sized 2-section home. At 972-square-feet of living space, it features 2 bedrooms and 2 bathrooms, at 27 feet long and 42 feet wide. The open floor plan includes an eat-in kitchen and expansive windows for natural light and views. Its cottage-style exterior makes it an eye-catching and popular home. Other homes in its class include the Marana, and Santa Fe, among others.
Standard double-wide size is one of the main categories of mobile homes as they reach the needs of many people. On the other hand, some people prefer to avoid the standard double-wide size and add their own creativity to the structure. Customized mobile homes can be tricky to obtain as there are size regulations and limitations as talked above but if the changes do not interfere with the transportation it can be possible to add sections.
Mid-Sized Double Wide Mobile Homes
At 1,404 square feet of living space, the Mount Vernon features 3 bedrooms, including a large master bedroom. Its open floor plan creates a rare spaciousness with a large kitchen and living room area and runs 27 feet wide by 52 feet long. Others in its class include the Williamsburg, Goldenwest Spruce, and Four Peaks.
Large Double Wide Mobile Homes
The Pecan (Champion) ranks among the largest 2-section homes on the market and supports the space needs of growing families. It offers 4 bedrooms and 2 bathrooms while running 36 feet wide and 76 feet long. The interior includes a stunningly spacious open floor plan with luxury amenities such as a center island that doubles as a breakfast counter, and walk-in closets. Others in its class include the Pinehurst, and Karsten RC11.
Triple Wide Mobile Home Sizes & Dimensions
Also known as multi-section manufactured homes, this class is transported in 3 sections. They also are seamlessly integrated at the property and add sizeable space advantages for home buyers. They largely run 2,000 to 3,000 square feet and rival large single-family site-built options in terms of luxury, while far outpacing their counterparts in terms of cost.
At the top end of the size scale, the Casita enjoys 2,810 square feet of living space, 4 or more bedrooms, 3 bathrooms, and totals 43 feet wide by 74 feet long. It offers a formal dining room, spacious living room, and kitchen with a center island that doubles as a breakfast counter. All this is immersed in an open floor plan that makes the home feel vast beyond its substantial square footage. Others in its class include the Santa Fe (2921A), Golden Exclusive (662K), and Yosemite 7684T.
Manufactured Home Ceiling Heights Meet Regulations
Because manufactured homes must conform to state transportation guidelines, the maximum allowable height stands at 13 feet, 6 inches from the ground to rooftop. This generally equals the ceiling height norm in site-built homes, which typically runs between 9 and 10 feet. With the exception of custom-designed site-built models, ceiling heights are roughly the same.
Older (Pre-HUD) Manufactured Home Ceiling Heights
Before HUD implemented quality regulations for mobile homes back in 1976, models generally mirrored the low ceiling heights of their site-built counterparts. These ran between 7-8 feet. Homebuyers may recognize that both types of construction of the 1970s and older have relatively low ceilings.
New Manufactured Homes Have Higher Ceilings
The on-site and manufactured home industries have kept pace with each other. Beginning in the early 2000s, standard ceiling heights increased to approximately 9 feet. A transported manufactured home runs 13 feet, 6 inches. Once you subtract 4 feet and 6 inches for the attic, manufactured homes come in around 9 feet.
Along with ceiling height, other manufactured home specifications are also comparable. For example, a mobile home wall height averages about 9 feet. Mobile home door height is typically 32 inches wide x 76 inches high, and the average height of a crawl space under a manufactured home can range from 28 to 42 inches. For those who want manufactured homes with high ceilings, there are custom designs available.
Does Home Size Affect Pricing?
The commonsense way of thinking about manufactured home size and pricing revolves around square footage and the number of sections. But it’s also important to keep in mind that purchasing a manufactured home involves a significantly different process.
Homebuyers work with customer service professionals that review a family’s needs. These include the number of bedrooms, bathrooms, living space, and other needs. From there, everyday people have an opportunity to customize their unique dream home. This often involves luxurious bathrooms, next-generation amenities, high-end flooring, skylights, and expansive windows, among others. That’s why the cost can vary between size, sections, and amenities. This process is also why people on a budget can get what they truly desire in a cost-effective fashion.
Which Mobile Home Size Should You Select
Considering these quality living spaces enjoy affordable construction costs as low as $49, compared to $100 to $155 per square foot for new site-built models, it makes sense to select a living space that can serve a family’s needs today and into the future.
Growing families would be wise to choose a model with spare rooms. For example, a young couple may want to consider a model that has at least three bedrooms and two bathrooms to accommodate children. This way of thinking sidesteps the need to buy a larger home later or relocate.
Downsizing as children grow into adulthood and begin families of their own will allow homeowners to repurpose those additional rooms for home offices or a place for future grandchildren and guests to stay over. Given the significantly lower down payments and monthly mortgage payments of manufactured homes and the fact they are financed with HUD supported FHA loans, opting for additional space tends to be the smart play.




